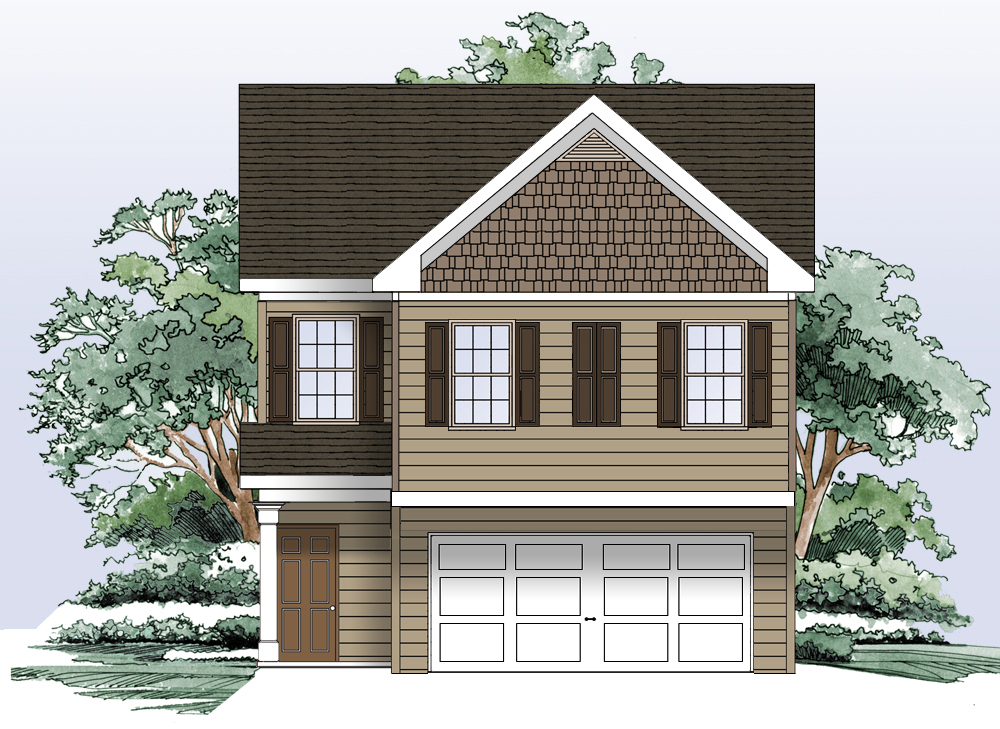
Danbury B
Expo Homes Presents The Danbury B Plan! 3 Bedrooms/2.5 Baths With Open First Floor & Breakfast Room, Spacious Owner’s Bedroom W/Dual Walk-In Closets, Upstairs Laundry & Walk-In Closets For Both Secondary Bedrooms! Construction Will Begin Once Your Client Makes Their Design Selections And Will Then Be Completed In Approx. 90 Days

